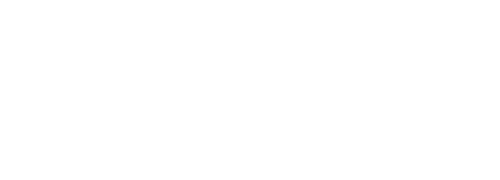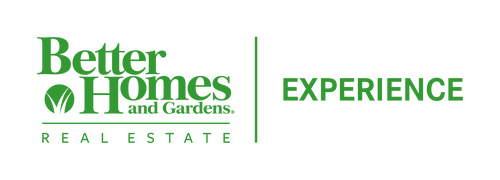


4903 109th Place Lubbock, TX 79424
202560931
$12,016
9,280 SQFT
Single-Family Home
2017
Contemporary
Lubbock County
Listed By
Lubbock
Last checked Sep 30 2025 at 9:40 PM GMT+0000
- Full Bathrooms: 3
- Ceiling Fan(s)
- Walk-In Closet(s)
- Kitchen Island
- Smart Thermostat
- Pantry
- Bar
- Eat-In Kitchen
- High Ceilings
- Open Floorplan
- Recessed Lighting
- Entrance Foyer
- Smart Home
- Chandelier
- Sound System
- Smart Camera(s)/Recording
- Smart Light(s)
- Microwave
- Cooktop
- Refrigerator
- Gas Cooktop
- Water Softener
- Gas Oven
- Stainless Steel Appliance(s)
- Range Hood
- Foundation: Slab
- Natural Gas
- Gas
- Ceiling Fan(s)
- Ceramic Tile
- Brick
- Wood Siding
- Roof: Composition
- Elementary School: Lubbock-Cooper Central
- Middle School: Lubbock-Cooper
- High School: Cooper
- Garage
- Garage Faces Rear
- Attached
- On Street
- Driveway
- Paved
Estimated Monthly Mortgage Payment
*Based on Fixed Interest Rate withe a 30 year term, principal and interest only




Description